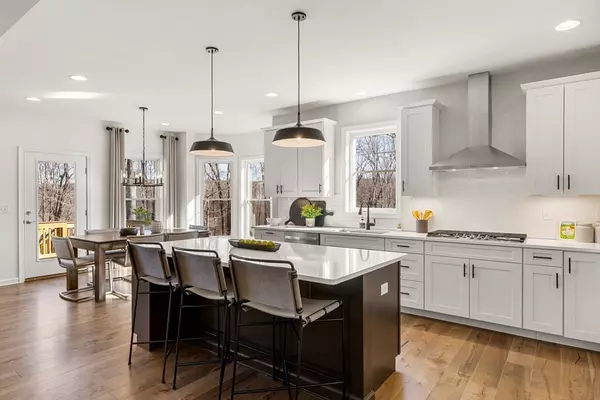For more information regarding the value of a property, please contact us for a free consultation.
10 Lloyd Circle #27 Norton, MA 02766
Want to know what your home might be worth? Contact us for a FREE valuation!

Our team is ready to help you sell your home for the highest possible price ASAP
Key Details
Sold Price $1,122,365
Property Type Single Family Home
Sub Type Single Family Residence
Listing Status Sold
Purchase Type For Sale
Square Footage 2,456 sqft
Price per Sqft $456
Subdivision Wheelock Farm
MLS Listing ID 73316516
Sold Date 07/23/25
Style Colonial
Bedrooms 2
Full Baths 3
HOA Fees $191/qua
HOA Y/N true
Year Built 2024
Annual Tax Amount $12
Tax Year 2024
Lot Size 0.920 Acres
Acres 0.92
Property Sub-Type Single Family Residence
Property Description
New plan at Wheelock Farm in Norton! The amazing Abbeyville home design has it all! The primary bedroom, 2nd bedroom, and laundry room are all on the first floor! The gathering room is open to the kitchen and café with a private deck. Need more privacy to work? Use the flex room and close the door. If you're looking for more space, there is an option to add a second floor! Located in the neighborhood with 22 new homes surrounded by nature. Continue to personalizing this amazing home with your cabinet, flooring, and additional finish selections!
Location
State MA
County Bristol
Zoning Res
Direction Sales Center is located at 152 Pine Street in Norton
Rooms
Basement Full, Walk-Out Access
Primary Bedroom Level First
Dining Room Flooring - Hardwood
Kitchen Flooring - Hardwood
Interior
Heating Forced Air, Propane
Cooling Central Air
Flooring Tile, Carpet, Hardwood
Appliance Water Heater, Tankless Water Heater, Microwave, ENERGY STAR Qualified Dishwasher, Range, Plumbed For Ice Maker
Laundry Flooring - Stone/Ceramic Tile, First Floor, Electric Dryer Hookup, Washer Hookup
Exterior
Exterior Feature Deck
Garage Spaces 2.0
Community Features Public Transportation, Shopping, Walk/Jog Trails, Bike Path, Conservation Area, Highway Access, T-Station
Utilities Available for Electric Dryer, Washer Hookup, Icemaker Connection
Roof Type Shingle
Total Parking Spaces 2
Garage Yes
Building
Foundation Concrete Perimeter
Sewer Other
Water Public
Architectural Style Colonial
Others
Senior Community false
Read Less
Bought with John Allaire • Easton Real Estate, LLC



