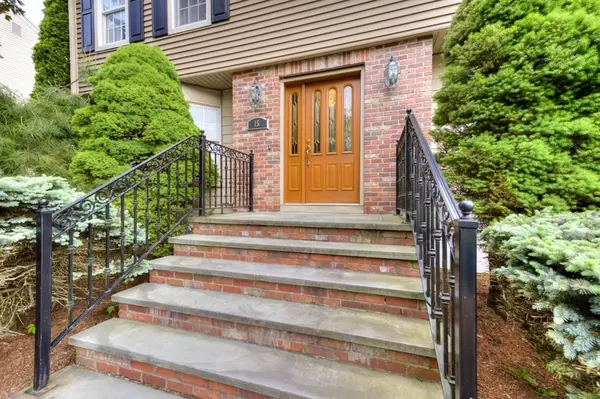For more information regarding the value of a property, please contact us for a free consultation.
15 Bailin Dr Worcester, MA 01604
Want to know what your home might be worth? Contact us for a FREE valuation!

Our team is ready to help you sell your home for the highest possible price ASAP
Key Details
Sold Price $672,000
Property Type Single Family Home
Sub Type Single Family Residence
Listing Status Sold
Purchase Type For Sale
Square Footage 2,262 sqft
Price per Sqft $297
MLS Listing ID 73378917
Sold Date 07/21/25
Style Colonial
Bedrooms 3
Full Baths 2
Half Baths 1
HOA Y/N false
Year Built 1995
Annual Tax Amount $6,884
Tax Year 2025
Lot Size 0.290 Acres
Acres 0.29
Property Sub-Type Single Family Residence
Property Description
Step into this stunning colonial-style home, where timeless charm meets modern luxury. Featuring three spacious bedrooms and two and a half baths, this elegant residence offers a thoughtfully designed layout perfect for both entertaining and everyday living. At the heart of the home, the gourmet chef's kitchen boasts stainless steel appliances, ample counter space, and high-end finishes, making meal preparation a joy. Just off the kitchen, the inviting family room with surround sound overlooks the picturesque backyard, creating an ideal space for relaxation. The expansive dining room, complete with a wet bar and cherry cabinets, sets the perfect ambiance for hosting guests. Upstairs, you'll find 3 bedrooms, including a primary suite with an en-suite bath. On the third floor, a versatile bonus room /4th bedroom offers endless possibilities. Unfinished basement roughed in for bathroom, security system, lawn irrigation system, extended driveway ideal for parking recreational vehicles
Location
State MA
County Worcester
Zoning RS-7
Direction Massasoit Rd ~ Myrna ~ Bailin Dr
Rooms
Basement Garage Access, Concrete, Unfinished
Primary Bedroom Level Second
Dining Room Flooring - Hardwood, Wet Bar
Kitchen Flooring - Hardwood, Countertops - Stone/Granite/Solid, Recessed Lighting, Stainless Steel Appliances, Gas Stove
Interior
Interior Features Bonus Room, Home Office, Wet Bar, Wired for Sound
Heating Forced Air
Cooling Central Air
Flooring Flooring - Wall to Wall Carpet, Flooring - Hardwood
Fireplaces Type Dining Room
Appliance Electric Water Heater, Range, Dishwasher, Disposal, Microwave, Refrigerator, Washer, Dryer, Vacuum System - Rough-in, Range Hood
Laundry Electric Dryer Hookup, Washer Hookup, First Floor
Exterior
Exterior Feature Deck, Rain Gutters, Professional Landscaping, Sprinkler System
Garage Spaces 2.0
Community Features Public Transportation, Shopping, Tennis Court(s), Park, Walk/Jog Trails, Medical Facility, Conservation Area, Highway Access, House of Worship, Public School, T-Station
Roof Type Shingle
Total Parking Spaces 10
Garage Yes
Building
Lot Description Gentle Sloping
Foundation Concrete Perimeter
Sewer Public Sewer
Water Public
Architectural Style Colonial
Others
Senior Community false
Read Less
Bought with Tracey Cleversey • Hive Property Group



