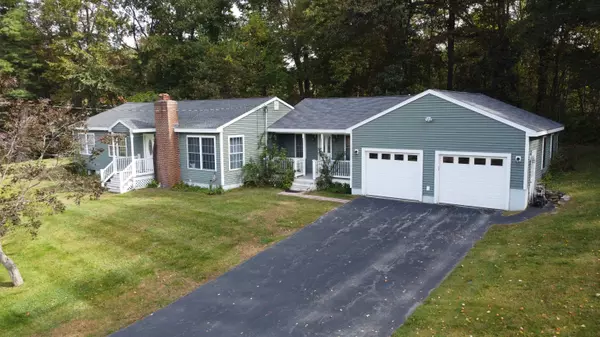Bought with Mary Ribeiro • EXP Realty
For more information regarding the value of a property, please contact us for a free consultation.
3 McLain DR Pelham, NH 03076
Want to know what your home might be worth? Contact us for a FREE valuation!

Our team is ready to help you sell your home for the highest possible price ASAP
Key Details
Sold Price $405,000
Property Type Single Family Home
Sub Type Single Family
Listing Status Sold
Purchase Type For Sale
Square Footage 1,764 sqft
Price per Sqft $229
MLS Listing ID 4975378
Sold Date 12/28/23
Style Ranch
Bedrooms 3
Full Baths 1
Three Quarter Bath 1
Construction Status Existing
Year Built 1958
Annual Tax Amount $7,165
Tax Year 2022
Lot Size 0.590 Acres
Acres 0.59
Property Sub-Type Single Family
Property Description
This One Level Living Ranch Home With Custom Kitchen Cabinetry, Stainless Steel Appliances & Tile Flooring That Flows Into The Dining Area And Huge Family Room With Gas Fireplace - Great For Family Gatherings And Entertaining. Hardwood Flooring Throughout - Spacious Bedrooms And Lots Of Storage Space. Lower Level Can Be Finished Off To Add More Living Area - Home Is Equipped With A Whole House Generator - An Oversized Two Car Attached Garage That Keeps You Warm And Dry All Year Long And A Nice Yard With Storage Shed. Home Is Situated On A Quiet Road In A Great Neighborhood - Convenient To All Shopping & Minutes To Major Routes. Home Needs Work - Interior Pictures Are Not Current.
Location
State NH
County Nh-hillsborough
Area Nh-Hillsborough
Zoning Residential
Rooms
Basement Entrance Walk-up
Basement Partially Finished, Stairs - Exterior, Stairs - Interior, Storage Space
Interior
Interior Features Blinds, Cathedral Ceiling, Fireplace - Gas, Fireplace - Wood, Fireplaces - 2, Laundry Hook-ups
Heating Gas - LP/Bottle, Oil, Wood
Cooling Wall AC Units
Flooring Ceramic Tile, Hardwood
Exterior
Exterior Feature Vinyl
Parking Features Attached
Garage Spaces 2.0
Garage Description Parking Spaces 2
Utilities Available High Speed Intrnt -Avail
Roof Type Shingle - Asphalt
Building
Lot Description Landscaped, Sloping, Subdivision, Wooded
Story 1
Foundation Concrete
Sewer Private, Septic
Water Private
Construction Status Existing
Schools
Elementary Schools Pelham Elementary School
Middle Schools Pelham Memorial School
High Schools Pelham High School
School District Pelham
Read Less




