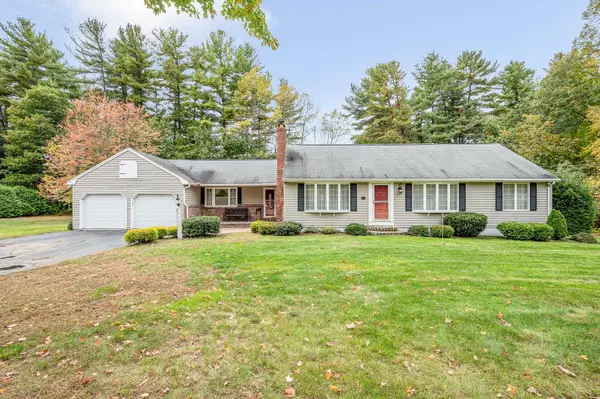Bought with Kimberley Tufts • EXP Realty
For more information regarding the value of a property, please contact us for a free consultation.
8 Homestead RD Pelham, NH 03076
Want to know what your home might be worth? Contact us for a FREE valuation!

Our team is ready to help you sell your home for the highest possible price ASAP
Key Details
Sold Price $550,000
Property Type Single Family Home
Sub Type Single Family
Listing Status Sold
Purchase Type For Sale
Square Footage 2,499 sqft
Price per Sqft $220
MLS Listing ID 4974726
Sold Date 11/28/23
Style Cape
Bedrooms 3
Full Baths 1
Three Quarter Bath 1
Construction Status Existing
Year Built 1969
Annual Tax Amount $7,104
Tax Year 2022
Lot Size 1.000 Acres
Acres 1.0
Property Sub-Type Single Family
Property Description
Welcome to this Cape Cod-style home situated on a level one-acre lot. This residence offers a perfect blend of classic charm and modern conveniences. A spacious first-floor layout with gleaming hardwood floors, eat-in kitchen with center island and classic subway tile backsplash, a four-season sunroom, cozy dining room with fireplace, living room with floor-to-ceiling custom built-ins, this home is designed for comfort and style. The primary bedroom is on the main level, along with a conveniently located laundry room and a full bath, making this home perfect for single-level living. On the second level, you'll find two additional bedrooms and another full bath. The two-car attached garage provides ample parking and storage space. The lower level presents an opportunity to create additional living space, whether for a recreation room, home office, or playroom. A large backyard, great for entertaining and outdoor activities. Don't miss the opportunity to make this your forever home!
Location
State NH
County Nh-hillsborough
Area Nh-Hillsborough
Zoning R
Rooms
Basement Entrance Interior
Basement Concrete Floor, Sump Pump, Walkout, Interior Access, Exterior Access
Interior
Interior Features Central Vacuum, Ceiling Fan, Fireplaces - 1
Heating Oil
Cooling None
Flooring Carpet, Ceramic Tile, Hardwood
Equipment Security System
Exterior
Exterior Feature Brick, Wood
Parking Features Attached
Garage Spaces 2.0
Garage Description Driveway, Off Street, Parking Spaces 1 - 10
Utilities Available Cable - Available
Roof Type Shingle - Asphalt
Building
Lot Description Level
Story 2
Foundation Block
Sewer Private
Water Private
Construction Status Existing
Schools
Elementary Schools Pelham Elementary School
Middle Schools Pelham Memorial School
High Schools Pelham High School
School District Pelham
Read Less




