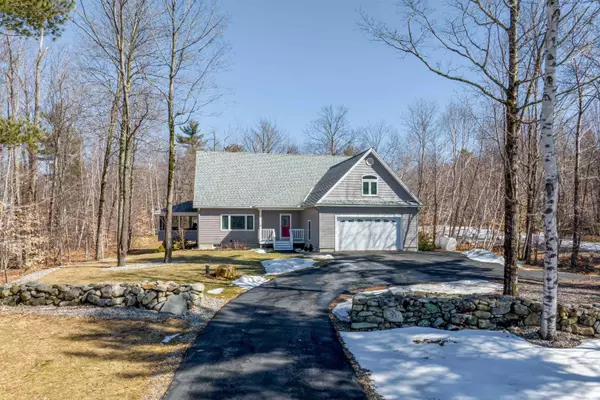Bought with Melody Lau Quan • EXP Realty
For more information regarding the value of a property, please contact us for a free consultation.
51 Reed RD Alton, NH 03810
Want to know what your home might be worth? Contact us for a FREE valuation!

Our team is ready to help you sell your home for the highest possible price ASAP
Key Details
Sold Price $730,000
Property Type Single Family Home
Sub Type Single Family
Listing Status Sold
Purchase Type For Sale
Square Footage 2,705 sqft
Price per Sqft $269
MLS Listing ID 4902118
Sold Date 07/25/22
Style Cape
Bedrooms 3
Full Baths 1
Half Baths 1
Three Quarter Bath 1
Construction Status Existing
Year Built 2013
Annual Tax Amount $4,803
Tax Year 2021
Lot Size 1.590 Acres
Acres 1.59
Property Sub-Type Single Family
Property Description
This gorgeous, beautifully maintained, young cape is situated on a 1.6 acre lot with multiple stone walls, lovely mature trees and stunning mountain views. The open concept layout with hardwood floors, soaring ceilings and direct access to the beautiful screened porch and deck provides fabulous entertaining space. Main floor ensuite offers a huge walk-in closet and large bath with double sinks, soaking tub and separate shower. A wonderful private office overlooking the back yard finishes out the main level. The extra wide, hardwood stairs lead to a second floor with two additional bedrooms, huge bonus room, multiple storage closets and full bath. The basement is unfinished, and offers high ceilings, great storage space and potential for additional living areas with its convenient walk-up stairs to the back yard. This incredibly well designed home is perfect for a growing family or for aging in place, with its wide hallways and doorways. Steps from the Gilford town line, this property is three miles from Gunstock Mountain, and minutes to Mount Major, Alton Bay, Weirs Beach, and so much more!
Location
State NH
County Nh-belknap
Area Nh-Belknap
Zoning RU
Rooms
Basement Entrance Walk-up
Basement Bulkhead, Concrete Floor, Full, Insulated, Stairs - Exterior, Stairs - Interior, Storage Space, Sump Pump, Walkout, Interior Access, Exterior Access, Stairs - Basement
Interior
Interior Features Cathedral Ceiling, Ceiling Fan, Fireplace - Gas, Fireplaces - 1, Primary BR w/ BA, Walk-in Closet, Laundry - 1st Floor
Heating Gas - LP/Bottle
Cooling Central AC, Multi Zone, Mini Split
Flooring Carpet, Hardwood, Tile
Equipment Security System, Generator - Standby
Exterior
Exterior Feature Vinyl Siding
Parking Features Attached
Garage Spaces 2.0
Garage Description Driveway, Garage, Parking Spaces 5 - 10
Utilities Available Cable - Available, DSL - Available, Gas - LP/Bottle, High Speed Intrnt -Avail
Roof Type Shingle - Architectural
Building
Lot Description Corner, Country Setting, Landscaped, Level, Mountain View
Story 2
Foundation Poured Concrete
Sewer On-Site Septic Exists, Private
Water Drilled Well
Construction Status Existing
Schools
Elementary Schools Alton Central School
Middle Schools Alton Central School
High Schools Prospect Mountain High School
School District Prospect Mountain
Read Less




