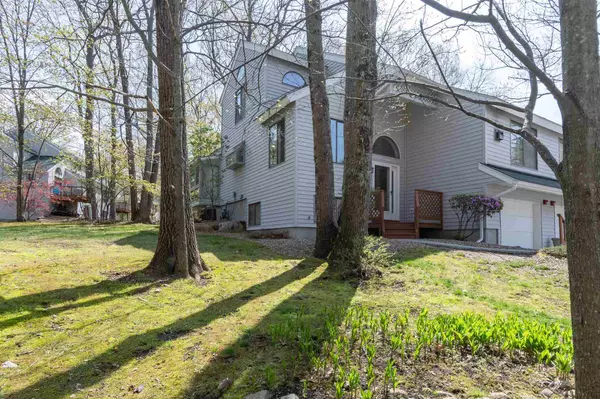Bought with Katie Fahey-Anderson • EXP Realty
For more information regarding the value of a property, please contact us for a free consultation.
1 Overlook DR Atkinson, NH 03811
Want to know what your home might be worth? Contact us for a FREE valuation!

Our team is ready to help you sell your home for the highest possible price ASAP
Key Details
Sold Price $396,000
Property Type Condo
Sub Type Condo
Listing Status Sold
Purchase Type For Sale
Square Footage 2,324 sqft
Price per Sqft $170
MLS Listing ID 4859148
Sold Date 06/24/21
Style Townhouse,Walkout Lower Level,Split Level
Bedrooms 2
Full Baths 2
Construction Status Existing
HOA Fees $330/mo
Year Built 1993
Annual Tax Amount $4,614
Tax Year 2020
Property Sub-Type Condo
Property Description
This is a RARE find in highly desirable Bryant Woods, the community that has it all! This Split Level unit has a 1st Floor Oversized Bedroom, 1st Floor FULL Bath and 1st Floor Laundry. Easy Living at it's best. Awesome floor plan includes nicely laid out kitchen with eat-in area and great windows to watch the birds and enjoy the sunshine. Living Room with cozy fireplace for the winter. Family Room with Solarium style bump out window and ceiling fan to keep cool in the summer and large deck off the family room to enjoy the quiet woods or grill outdoors. Master BR suite upstairs with large walk in closet and En Suite Full Bath make this the perfect place to call home. Lower level with direct entry from garage has wonderful ample space for funtime, relaxation or you name it and has a beautiful CEDAR closet. Furnace is 5 years old and newer dishwasher and microwave. Enjoy the dream of living in Atkinson, NH, Clubhouse, Pool, Walking Trails, Tennis Court, RV Pkng, Community Gardens, and plenty of open space to love! Enjoy this quiet lovely community now! Low HOA Mo Dues, Corner Unit, Shopping, close to major Highways and local town favorites!***SHOWINGS START THURS 5/6, OPEN HOUSE SAT 5/8 12-2. ALL OFFERS DUE SUNDAY 5/9 BY 4PM.
Location
State NH
County Nh-rockingham
Area Nh-Rockingham
Zoning TR-2 R
Rooms
Basement Entrance Walkout
Basement Concrete Floor, Partially Finished, Stairs - Interior, Walkout, Interior Access, Exterior Access
Interior
Interior Features Central Vacuum, Blinds, Cathedral Ceiling, Cedar Closet, Ceiling Fan, Fireplace - Gas, Kitchen/Dining, Lighting - LED, Primary BR w/ BA, Natural Light, Other, Skylight, Walk-in Closet, Window Treatment, Laundry - 1st Floor
Heating Gas - Natural Available
Cooling Central AC
Flooring Carpet, Ceramic Tile, Vinyl
Equipment Air Conditioner, Smoke Detector, Sprinkler System
Exterior
Exterior Feature Vinyl Siding
Parking Features Under
Garage Spaces 1.0
Garage Description Parking Spaces 2
Utilities Available Cable - Available, Internet - Cable
Amenities Available Club House, Exercise Facility, Master Insurance, Landscaping, Common Acreage, Other, Pool - In-Ground, RV Parking, Snow Removal, Tennis Court
Roof Type Shingle - Asphalt
Building
Lot Description Corner, Walking Trails, Wooded
Story 2
Foundation Poured Concrete
Sewer Community, Shared
Water Public
Construction Status Existing
Schools
Elementary Schools Atkinson Academy
Middle Schools Timberlane Regional Middle
High Schools Timberlane Regional High Sch
School District Timberlane Regional
Read Less




