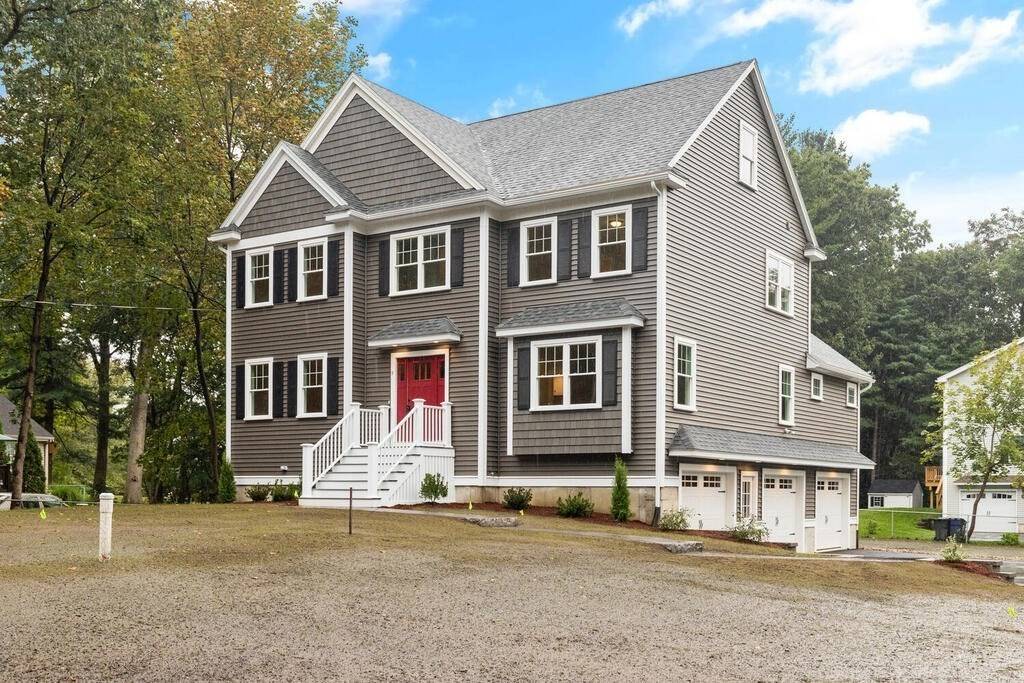For more information regarding the value of a property, please contact us for a free consultation.
9 Royal St Wilmington, MA 01887
Want to know what your home might be worth? Contact us for a FREE valuation!

Our team is ready to help you sell your home for the highest possible price ASAP
Key Details
Sold Price $1,125,000
Property Type Single Family Home
Sub Type Single Family Residence
Listing Status Sold
Purchase Type For Sale
Square Footage 2,680 sqft
Price per Sqft $419
MLS Listing ID 72902015
Sold Date 11/28/21
Style Colonial
Bedrooms 4
Full Baths 2
Half Baths 1
HOA Y/N false
Year Built 2021
Annual Tax Amount $99,999
Tax Year 2021
Lot Size 0.370 Acres
Acres 0.37
Property Sub-Type Single Family Residence
Property Description
Gracious living with open flair for both entertaining & day-to-day enjoyment! Quality construction throughout on a gorgeous lot! Massive 27' gourmet kitchen, featuring high end GE Profile appliances, wall oven, gas cooktop, quartz countertops w/oversized island, recessed lighting & under cabinet lighting, formal dining room graced with wainscoting & crown molding, fireplace great room w/vaulted ceilings, first floor study! Second floor offers master bedroom suite w/private bath; featuring double vanity, tiled oversized shower & and custom lighting, plus 3 additional bdrms, second floor laundry, full bath with double vanity and custom lighting bath and a full walk up attic with loads of possibilities. Many, many upgraded features including quartz countertops, gorgeous hardwood floors, underground sprinklers, natural gas heat. Three car garage, perfect for all of your excess storage, lawn mover, snow blower, etc.! Located in North Wilmington minutes to commuter train and Highway!
Location
State MA
County Middlesex
Area North Wilmington
Zoning Res
Direction Salem Street to Royal Street
Rooms
Family Room Flooring - Hardwood, Cable Hookup, Open Floorplan, Recessed Lighting, Gas Stove, Lighting - Pendant
Basement Full, Walk-Out Access, Interior Entry, Garage Access, Concrete, Unfinished
Dining Room Flooring - Hardwood, Wainscoting, Lighting - Overhead, Crown Molding
Kitchen Flooring - Hardwood, Dining Area, Pantry, Countertops - Stone/Granite/Solid, Countertops - Upgraded, Kitchen Island, Cabinets - Upgraded, Cable Hookup, Open Floorplan, Recessed Lighting, Stainless Steel Appliances, Wine Chiller, Gas Stove, Lighting - Pendant
Interior
Interior Features Office
Heating Forced Air, Natural Gas
Cooling Central Air
Flooring Tile, Carpet, Hardwood, Flooring - Hardwood
Fireplaces Number 1
Fireplaces Type Family Room
Appliance Oven, Dishwasher, Microwave, Countertop Range, Wine Refrigerator, Range Hood, Gas Water Heater, Plumbed For Ice Maker, Utility Connections for Gas Range, Utility Connections for Electric Dryer
Laundry Washer Hookup
Exterior
Exterior Feature Rain Gutters, Professional Landscaping, Sprinkler System, Decorative Lighting
Garage Spaces 3.0
Fence Fenced/Enclosed, Fenced
Community Features Public Transportation, Shopping, Walk/Jog Trails, Medical Facility, Laundromat, Highway Access, House of Worship, Private School, Public School, T-Station
Utilities Available for Gas Range, for Electric Dryer, Washer Hookup, Icemaker Connection
Roof Type Shingle
Total Parking Spaces 6
Garage Yes
Building
Lot Description Corner Lot, Cleared, Level
Foundation Concrete Perimeter
Sewer Private Sewer
Water Public
Architectural Style Colonial
Schools
Middle Schools Middle
High Schools High
Others
Acceptable Financing Contract
Listing Terms Contract
Read Less
Bought with Aprilian Homes Team • Aprilian Inc.



