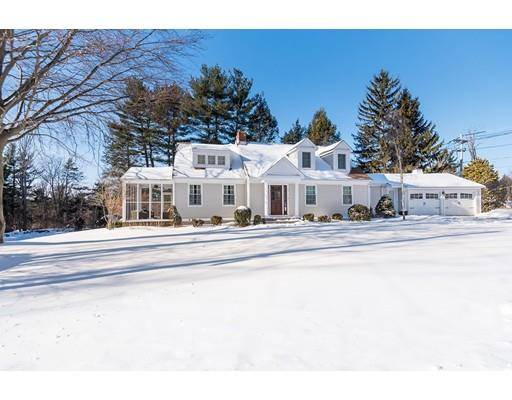For more information regarding the value of a property, please contact us for a free consultation.
1 Arcadia Rd Andover, MA 01810
Want to know what your home might be worth? Contact us for a FREE valuation!

Our team is ready to help you sell your home for the highest possible price ASAP
Key Details
Sold Price $810,000
Property Type Single Family Home
Sub Type Single Family Residence
Listing Status Sold
Purchase Type For Sale
Square Footage 3,036 sqft
Price per Sqft $266
MLS Listing ID 72445949
Sold Date 03/12/19
Style Cape
Bedrooms 4
Full Baths 2
Half Baths 1
Year Built 1956
Annual Tax Amount $10,999
Tax Year 2019
Lot Size 0.620 Acres
Acres 0.62
Property Sub-Type Single Family Residence
Property Description
ONE ARCADIA ROAD IS AN IMPECCABLE 9 ROOM CAPE THAT HAS IT ALL! LOCATION, CONDITION, CURB APPEAL, QUALITY, PERSONALITY AND CLASS! JUST OPENING THE FRONT DOOR IS IMPRESSIONABLE! You are drawn into an immaculate home, with a stunning interior, designed with sophistication and family friendly ease. The home offers a refined front to back Living Room with gas fireplace and upscale cabinetry, delightful screen porch, first floor bedroom or office with handsome bath nearby, perfectly sized Family Room, modernized Kitchen with expressive lighting, tasteful backsplash, granite, SS appliances, communication nook, pantry, convenient mudroom, laundry and half bath. Upstairs you'll find the Master Bedroom highlighted with a transom dormer, attractive main bath and 2 other bedrooms with custom window seats. The lower level is an ideal play room wonderfully comfortable with wood burning fireplace, new carpeting, craft area and walk out to a fun yard! ONE ARCADIA IS STUNNING AND LIVEABLE!
Location
State MA
County Essex
Zoning SRB
Direction Ballardvale Road to Arcadia Road
Rooms
Family Room Bathroom - Full, Closet/Cabinets - Custom Built, Flooring - Hardwood, Cable Hookup
Basement Partially Finished, Walk-Out Access, Interior Entry, Radon Remediation System
Primary Bedroom Level Second
Dining Room Flooring - Hardwood, Exterior Access, Open Floorplan, Lighting - Overhead
Kitchen Flooring - Hardwood, Pantry, Countertops - Stone/Granite/Solid, Kitchen Island, Breakfast Bar / Nook, Cabinets - Upgraded, Open Floorplan, Recessed Lighting, Stainless Steel Appliances, Gas Stove, Lighting - Sconce
Interior
Interior Features Closet/Cabinets - Custom Built, Cable Hookup, High Speed Internet Hookup, Mud Room, Play Room
Heating Forced Air, Propane, Fireplace
Cooling Central Air
Flooring Tile, Carpet, Hardwood, Flooring - Stone/Ceramic Tile, Flooring - Wall to Wall Carpet
Fireplaces Number 2
Fireplaces Type Living Room
Appliance Range, Dishwasher, Disposal, Microwave, Refrigerator, Propane Water Heater
Laundry Bathroom - Half, Closet/Cabinets - Custom Built, Flooring - Stone/Ceramic Tile, First Floor
Exterior
Exterior Feature Rain Gutters, Storage, Professional Landscaping, Sprinkler System, Stone Wall
Garage Spaces 2.0
Community Features Public Transportation, Walk/Jog Trails, Conservation Area, House of Worship, Private School, Public School, T-Station
Roof Type Shingle
Total Parking Spaces 6
Garage Yes
Building
Lot Description Corner Lot
Foundation Concrete Perimeter
Sewer Public Sewer
Water Public
Architectural Style Cape
Schools
Elementary Schools South
Middle Schools Doherty
High Schools Ahs
Read Less
Bought with Katy Barry • Coldwell Banker Residential Brokerage - Tewksbury



