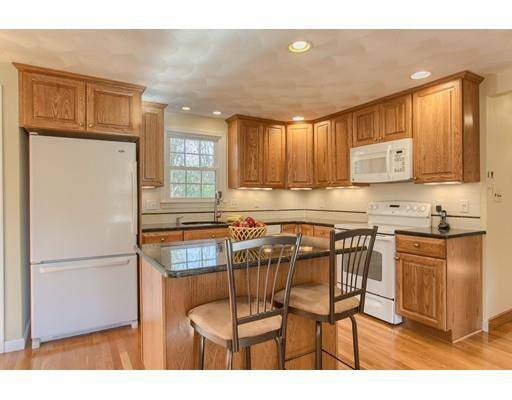For more information regarding the value of a property, please contact us for a free consultation.
8 Mercury Circle Andover, MA 01810
Want to know what your home might be worth? Contact us for a FREE valuation!

Our team is ready to help you sell your home for the highest possible price ASAP
Key Details
Sold Price $560,000
Property Type Single Family Home
Sub Type Single Family Residence
Listing Status Sold
Purchase Type For Sale
Square Footage 1,877 sqft
Price per Sqft $298
MLS Listing ID 72441982
Sold Date 02/26/19
Style Colonial, Gambrel /Dutch
Bedrooms 4
Full Baths 2
HOA Y/N false
Year Built 1966
Annual Tax Amount $8,322
Tax Year 2019
Lot Size 1.010 Acres
Acres 1.01
Property Sub-Type Single Family Residence
Property Description
The wait is over! Adorable gambrel Colonial on a cul-de-sac in Andover! This spacious 4 bedroom home has gleaming hardwood floors throughout with loads of natural sunlight set on a beautiful, level lot with private back yard and personal access to miles of hiking and walking trails through Deer Jump reservation. Recent addition in 2009 included an oversize two-car garage with extra storage, expansion of Family Room, new windows, a new Roof and a Kitchen renovation...results are a bright and open floorplan with great flow for entertaining a crowd! Living Room has a cozy brick Fireplace surrounded by built-ins and staircase to three generous size bedrooms. First floor has fourth bedroom and full bath that's great for guests or single-level living. Nice dry basement with good ceiling height for future expansion possibilities. Ductless AC systems on both floors, town water and sewer, easy access to highways and shopping and a whole house generator make this a great choice!
Location
State MA
County Essex
Zoning SRC
Direction River Road to Launching to Mercury.
Rooms
Family Room Closet, Flooring - Hardwood, Cable Hookup, Deck - Exterior, Exterior Access, Open Floorplan
Basement Full, Interior Entry, Concrete, Unfinished
Primary Bedroom Level Second
Dining Room Flooring - Hardwood
Kitchen Flooring - Hardwood, Countertops - Stone/Granite/Solid, Kitchen Island, Deck - Exterior, Exterior Access, Open Floorplan, Recessed Lighting
Interior
Heating Electric Baseboard, Electric, Ductless
Cooling Ductless
Flooring Tile, Hardwood
Fireplaces Number 1
Fireplaces Type Living Room
Appliance Range, Dishwasher, Disposal, Microwave, Refrigerator, Washer, Dryer, Electric Water Heater, Tank Water Heater, Utility Connections for Electric Range, Utility Connections for Electric Dryer
Laundry Electric Dryer Hookup, Exterior Access, Washer Hookup, In Basement
Exterior
Exterior Feature Professional Landscaping, Sprinkler System
Garage Spaces 2.0
Community Features Shopping, Walk/Jog Trails, Conservation Area, Highway Access
Utilities Available for Electric Range, for Electric Dryer, Washer Hookup, Generator Connection
View Y/N Yes
View Scenic View(s)
Roof Type Shingle
Total Parking Spaces 6
Garage Yes
Building
Lot Description Cul-De-Sac, Wooded, Level
Foundation Concrete Perimeter
Sewer Public Sewer
Water Public
Architectural Style Colonial, Gambrel /Dutch
Schools
Elementary Schools High Plain
Middle Schools Wood Hill
High Schools Ahs
Others
Senior Community false
Acceptable Financing Contract
Listing Terms Contract
Read Less
Bought with Gregory Zalanskas • Abbian Realty, LLC



