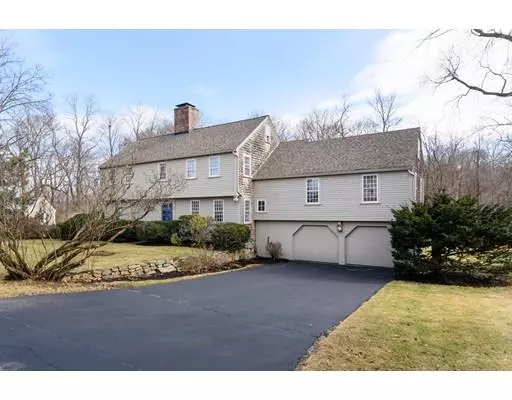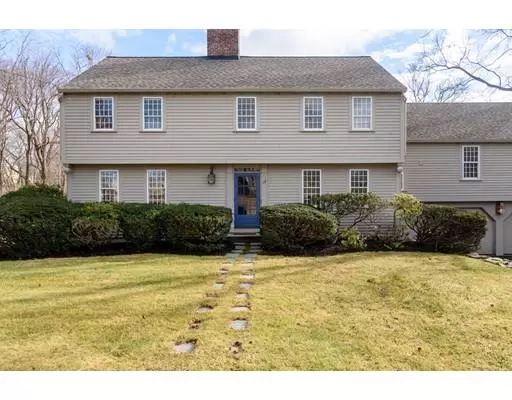For more information regarding the value of a property, please contact us for a free consultation.
15 Windy Hill Rd Cohasset, MA 02025
Want to know what your home might be worth? Contact us for a FREE valuation!

Our team is ready to help you sell your home for the highest possible price ASAP
Key Details
Sold Price $830,000
Property Type Single Family Home
Sub Type Single Family Residence
Listing Status Sold
Purchase Type For Sale
Square Footage 2,509 sqft
Price per Sqft $330
MLS Listing ID 72439501
Sold Date 03/11/19
Style Garrison
Bedrooms 4
Full Baths 3
HOA Y/N false
Year Built 1964
Annual Tax Amount $9,517
Tax Year 2018
Lot Size 0.460 Acres
Acres 0.46
Property Sub-Type Single Family Residence
Property Description
SELLERS ACCEPTED AN OFFER. OPEN HOUSE WILL BE HELD SAT. SUN OPEN HOUSE IS CANCELED. A classic colonial, this Royal Barry Wills designed home is in a prime location on a cul-de-sac off iconic Jerusalem Road with easy access to Black Rock and Sandy beaches and public transportation. Meticulously maintained, the first floor features a front-to-back living room with water views, beamed ceiling and wood burning fireplace as well as a formal dining room, updated eat-in kitchen with custom cherry cabinets and fireplace, laundry, full bath and an oversized screened in porch for Summer entertaining. Over the garage is a bright, spacious family room with built ins. The master suite with views of Straights Pond has ample closet space and ensuite bath. A walk up attic and partially finished basement offer additional storage and living space. An attached two car garage and perfectly flat back yard complete this wonderful property. First showings at open house Fri Jan 11 11-1.
Location
State MA
County Norfolk
Zoning RB
Direction Forest Ave to Jerusalem Rd to Windy Hill Rd
Rooms
Family Room Closet/Cabinets - Custom Built, Flooring - Hardwood
Basement Full, Partially Finished, Interior Entry, Bulkhead
Primary Bedroom Level Second
Dining Room Closet/Cabinets - Custom Built, Flooring - Hardwood, Lighting - Overhead
Kitchen Flooring - Hardwood, Dining Area, Countertops - Stone/Granite/Solid, Cabinets - Upgraded, Exterior Access, Stainless Steel Appliances
Interior
Interior Features Play Room
Heating Baseboard, Oil
Cooling Window Unit(s)
Flooring Tile, Hardwood, Flooring - Wall to Wall Carpet
Fireplaces Number 2
Fireplaces Type Kitchen, Living Room
Appliance Range, Dishwasher, Disposal, Microwave, Refrigerator, Washer, Dryer, Electric Water Heater, Utility Connections for Electric Range, Utility Connections for Electric Oven, Utility Connections for Electric Dryer
Laundry Electric Dryer Hookup, Washer Hookup, First Floor
Exterior
Exterior Feature Rain Gutters
Garage Spaces 2.0
Community Features Public Transportation, Shopping, Pool, Tennis Court(s), Park, Golf, Medical Facility, Conservation Area, House of Worship, Marina, Public School, T-Station
Utilities Available for Electric Range, for Electric Oven, for Electric Dryer, Washer Hookup
Waterfront Description Beach Front, Ocean, 1/2 to 1 Mile To Beach
View Y/N Yes
View Scenic View(s)
Roof Type Shingle
Total Parking Spaces 4
Garage Yes
Building
Lot Description Level
Foundation Concrete Perimeter
Sewer Public Sewer
Water Public
Architectural Style Garrison
Schools
Elementary Schools Osgood/Deer Hil
Middle Schools Cms
High Schools Chs
Others
Senior Community false
Read Less
Bought with Sheila Creahan • William Raveis R.E. & Home Services



