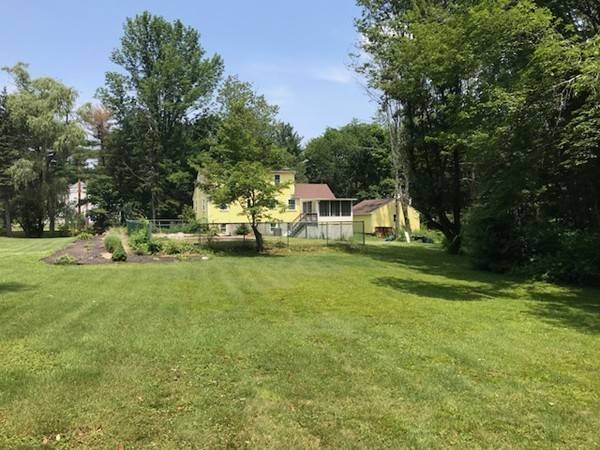For more information regarding the value of a property, please contact us for a free consultation.
158 Shawsheen Road Andover, MA 01810
Want to know what your home might be worth? Contact us for a FREE valuation!

Our team is ready to help you sell your home for the highest possible price ASAP
Key Details
Sold Price $480,000
Property Type Single Family Home
Sub Type Single Family Residence
Listing Status Sold
Purchase Type For Sale
Square Footage 2,354 sqft
Price per Sqft $203
MLS Listing ID 72303426
Sold Date 08/31/18
Style Cape
Bedrooms 4
Full Baths 2
HOA Y/N false
Year Built 1954
Annual Tax Amount $7,394
Tax Year 2018
Lot Size 0.980 Acres
Acres 0.98
Property Sub-Type Single Family Residence
Property Description
Welcome Home! POOL being repaired and OPEN SOON-- Brand new liner, NEW WALLS and four year old filter. RENOVATED Andover Cape w/ GAS HEATING and GAS COOKING. Newly Renovated Kitchen with GRANITE COUNTERTOPS and renovated bath- (4 years). Some Cosmetics needed but the big expensive items have been done! Two bedrooms downstairs and two upstairs. CENTRAL AIR added 4 years ago along with a New GAS HEATING SYSTEM.. Large flat backyard with in-ground pool. Short distance to Andover Center, train and Andover High School. NEW DRIVEWAY that holds at least 8 cars. NEW WINDOWS THROUGHOUT. Partially finished basement. PELLET STOVE in Living Room. MOVE-IN READY ALSO OFFERING FIRST FLOOR BEDROOM AND STAND-UP SHOWER. Hardwoods under carpet on first floor in all rooms except three season porch, bathroom and kitchen. Pool Filter- (2014) TOWN SEWER AND TWO CAR GARAGE! ANDOVER SCHOOLS! ROOF is NEWER.
Location
State MA
County Essex
Zoning R
Direction 133 to Shawsheen
Rooms
Family Room Flooring - Hardwood
Basement Full, Partially Finished, Walk-Out Access, Concrete
Primary Bedroom Level Second
Kitchen Flooring - Vinyl, Kitchen Island, Remodeled, Gas Stove
Interior
Heating Forced Air, Natural Gas
Cooling Central Air
Flooring Tile, Carpet, Laminate, Hardwood
Fireplaces Number 1
Fireplaces Type Living Room
Appliance Range, Dishwasher, Electric Water Heater, Utility Connections for Gas Range
Exterior
Garage Spaces 2.0
Pool In Ground
Community Features Public Transportation, Shopping, Tennis Court(s), Park, Walk/Jog Trails, Golf, Medical Facility, Conservation Area, Highway Access, House of Worship, Private School, Public School, T-Station
Utilities Available for Gas Range
Roof Type Shingle
Total Parking Spaces 8
Garage Yes
Private Pool true
Building
Lot Description Wooded
Foundation Concrete Perimeter, Irregular
Sewer Public Sewer
Water Public
Architectural Style Cape
Schools
Elementary Schools West
Middle Schools West
High Schools Andover
Others
Senior Community false
Acceptable Financing Contract
Listing Terms Contract
Read Less
Bought with Willard Perkins • Hearthstone Realty



