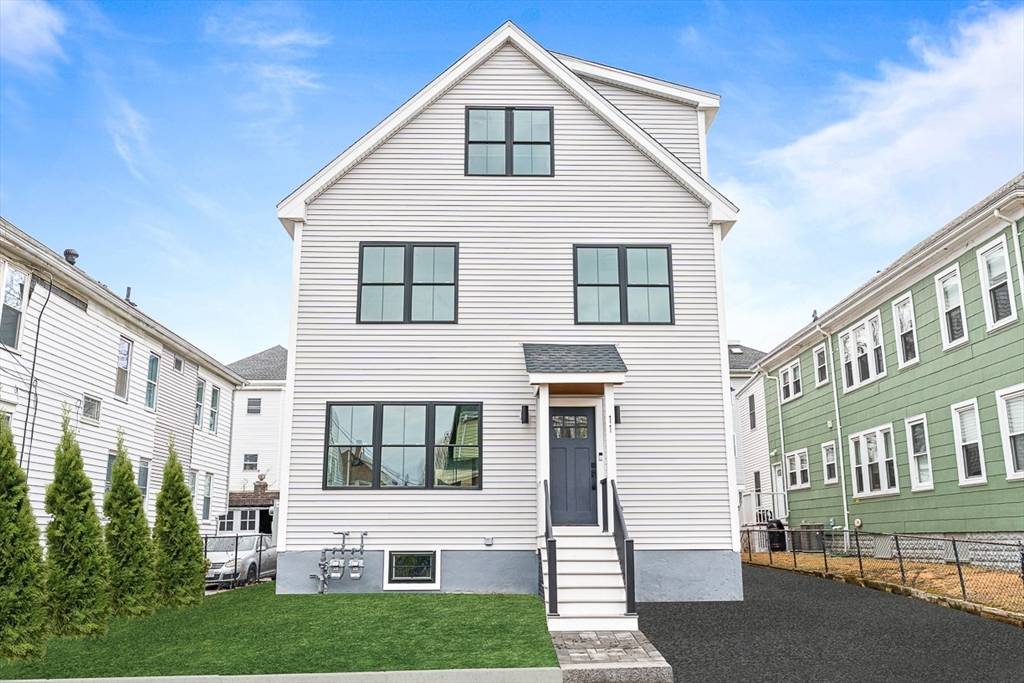11 Bonner Ave #1 Medford, MA 02155
OPEN HOUSE
Sat Apr 26, 12:00pm - 1:30pm
Sun Apr 27, 12:00pm - 1:30pm
UPDATED:
Key Details
Property Type Condo
Sub Type Condominium
Listing Status Active
Purchase Type For Sale
Square Footage 2,057 sqft
Price per Sqft $571
MLS Listing ID 73342654
Bedrooms 4
Full Baths 3
Half Baths 1
HOA Fees $260/mo
Year Built 1920
Annual Tax Amount $999,999
Tax Year 9999
Lot Size 3,920 Sqft
Acres 0.09
Property Sub-Type Condominium
Property Description
Location
State MA
County Middlesex
Area Tufts University
Zoning 9999999999
Direction Mystic Ave to Bonner Ave
Rooms
Basement Y
Primary Bedroom Level Third
Dining Room Bathroom - Half, Flooring - Hardwood, Exterior Access, Open Floorplan, Recessed Lighting
Kitchen Bathroom - Half, Closet/Cabinets - Custom Built, Flooring - Hardwood, Dining Area, Kitchen Island, Exterior Access, Open Floorplan, Recessed Lighting, Stainless Steel Appliances, Gas Stove, Lighting - Overhead
Interior
Interior Features Bathroom - 3/4, Bathroom - Tiled With Shower Stall, Recessed Lighting, Lighting - Sconce, Closet, Bathroom, Office
Heating Forced Air, Natural Gas
Cooling Central Air
Flooring Tile, Vinyl, Hardwood, Flooring - Stone/Ceramic Tile
Fireplaces Number 1
Fireplaces Type Dining Room, Living Room
Appliance Range, Oven, Dishwasher, Disposal, Microwave, Refrigerator, Washer, Dryer
Laundry Closet/Cabinets - Custom Built, Flooring - Hardwood, Recessed Lighting, Sink, Second Floor, In Unit, Electric Dryer Hookup, Washer Hookup
Exterior
Community Features Public Transportation, Shopping, Tennis Court(s), Park, Walk/Jog Trails, Medical Facility, Laundromat, Highway Access, House of Worship, Private School, Public School, T-Station, University
Utilities Available for Gas Range, for Electric Dryer, Washer Hookup
Roof Type Shingle
Total Parking Spaces 1
Garage No
Building
Story 4
Sewer Public Sewer
Water Public
Schools
Elementary Schools School Board
Middle Schools School Board
High Schools School Board
Others
Senior Community false



